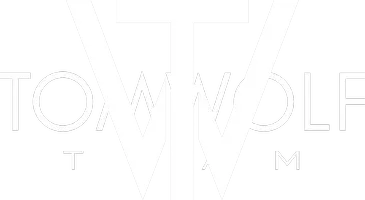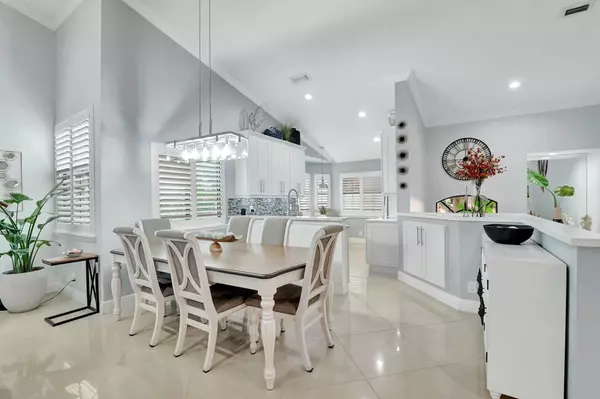Bought with Vue Real Estate, Inc.
$375,000
$385,000
2.6%For more information regarding the value of a property, please contact us for a free consultation.
3 Beds
2 Baths
1,620 SqFt
SOLD DATE : 01/06/2025
Key Details
Sold Price $375,000
Property Type Condo
Sub Type Condo/Coop
Listing Status Sold
Purchase Type For Sale
Square Footage 1,620 sqft
Price per Sqft $231
Subdivision Lexington Club
MLS Listing ID RX-11038583
Sold Date 01/06/25
Style Contemporary,Multi-Level,Townhouse
Bedrooms 3
Full Baths 2
Construction Status Resale
HOA Fees $1,006/mo
HOA Y/N Yes
Min Days of Lease 90
Year Built 1989
Annual Tax Amount $1,905
Tax Year 2023
Lot Size 2,516 Sqft
Property Description
This exquisite corner residence seamlessly blends timeless charm with modern upgrades, offering 3 bedrooms, 2 bathrooms, the current owner has transformed the third bedroom into a stylish office space. The spacious laundry room is enhanced with custom built-ins, providing ample storage and a dedicated area for crafting projects.Step inside to discover beautifully appointed interiors that flow effortlessly into the expansive, screened-in balcony. Enjoy tranquil views of swaying palms and lush landscaping from this serene outdoor space. Newly installed porcelain tile floors extend throughout, while the completely renovated kitchen and bathrooms elevate this home to the highest standards of South Florida living in the coveted Delray Beach area.
Location
State FL
County Palm Beach
Community Lexington Club
Area 4640
Zoning RS
Rooms
Other Rooms Den/Office, Laundry-Inside, Laundry-Util/Closet
Master Bath Dual Sinks, Mstr Bdrm - Sitting, Mstr Bdrm - Upstairs, Separate Shower
Interior
Interior Features Built-in Shelves, Ctdrl/Vault Ceilings, Laundry Tub, Pantry, Split Bedroom, Upstairs Living Area, Volume Ceiling, Walk-in Closet
Heating Central
Cooling Ceiling Fan, Central
Flooring Tile
Furnishings Furniture Negotiable,Partially Furnished
Exterior
Exterior Feature Screened Balcony
Parking Features Garage - Attached, Guest, Vehicle Restrictions
Garage Spaces 1.0
Community Features Sold As-Is, Gated Community
Utilities Available Cable, Public Sewer, Public Water
Amenities Available Billiards, Clubhouse, Community Room, Fitness Center, Internet Included, Library, Lobby, Manager on Site, Pickleball, Pool, Sauna, Shuffleboard, Sidewalks, Spa-Hot Tub, Tennis, Whirlpool
Waterfront Description None
Roof Type Barrel
Present Use Sold As-Is
Exposure North
Private Pool No
Building
Lot Description < 1/4 Acre, Corner Lot, Paved Road, Public Road, Sidewalks, Treed Lot
Story 2.00
Unit Features Corner,Multi-Level
Foundation Stucco
Unit Floor 2
Construction Status Resale
Schools
Middle Schools Carver Community Middle School
High Schools Spanish River Community High School
Others
Pets Allowed Yes
HOA Fee Include Assessment Fee,Cable,Common Areas,Insurance-Bldg,Lawn Care,Maintenance-Exterior,Management Fees,Manager,Pest Control,Roof Maintenance,Security,Trash Removal,Water
Senior Community Verified
Restrictions Buyer Approval,Commercial Vehicles Prohibited,Lease OK w/Restrict,No Corporate Buyers,No Lease 1st Year,No RV,Tenant Approval
Security Features Gate - Unmanned,Security Patrol
Acceptable Financing Cash, Conventional
Horse Property No
Membership Fee Required No
Listing Terms Cash, Conventional
Financing Cash,Conventional
Pets Allowed No Aggressive Breeds, Number Limit, Size Limit
Read Less Info
Want to know what your home might be worth? Contact us for a FREE valuation!

Our team is ready to help you sell your home for the highest possible price ASAP
GET MORE INFORMATION
Broker-Associate, REALTOR® | Lic# 3007985






